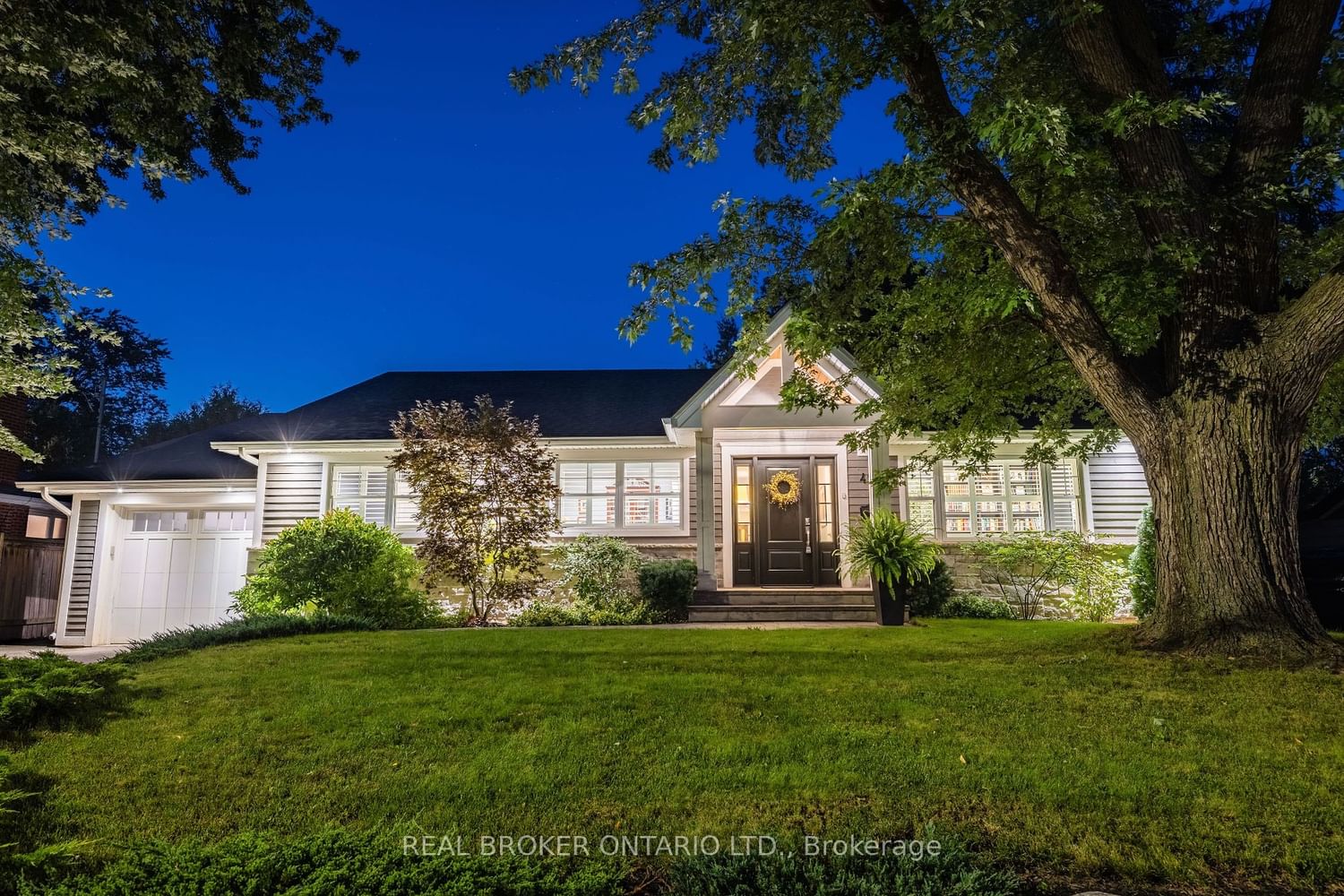$1,995,000
$*,***,***
3+1-Bed
4-Bath
2000-2500 Sq. ft
Listed on 9/3/23
Listed by REAL BROKER ONTARIO LTD.
Nestled amidst a canopy of mature trees in South Burlington, this home offers approx. 2,500 sf of luxurious main-level living space. The professionally landscaped front yard welcomes you with a stately flagstone porch and decorative columns. Step inside to a gourmet kitchen, a chef's dream, featuring custom cabinetry, caesarstone countertops, top-of-the-line appliances, a spacious island, breakfast bar, a custom hidden walk-in pantry. The kitchen seamlessly flows into an elegant formal dining room with rich h/w floors, intricate crown moulding, a striking accent wall, and captivating windows that overlook the private yard. The great room w/soaring coffered ceiling and expansive windows, is the heart of the home. It boasts a stunning stone-surround gas fireplace flanked by built-in shelving, enhancing both functionality and aesthetics. Gleaming h/w floors & a walkout lead to a splendid deck, provides indoor & outdoor living. The main level primary suite provides both luxury & comfort.
Floor-to-ceiling marble gas fireplace w/o to deck, w/i closet, 4-piece ensuite w/heated flooring soaker tub.The lower level w/separate entrance a potential for in-law/nanny suite. private, tree-lined rear yard a covered deck and stone patio
W6786598
Detached, Bungalow
2000-2500
7
3+1
4
2
Attached
5
6-15
Central Air
Finished, Part Fin
N
Y
N
Stone, Wood
Forced Air
Y
$10,199.00 (2023)
< .50 Acres
200.48x77.75 (Feet)
